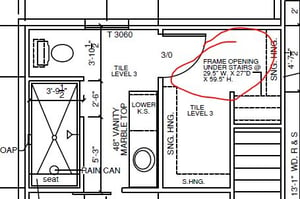For families with guns in their home, a gun safe is a necessary safety component to include in the home. But they're big, heavy, and awkward. Plus, you generally want your gun safe to be hidden. So where do you put it?
Real life example
One client of ours had lived in several houses before building their custom home. In one home, they wanted to put the gun safe in the master bedroom closet, but it wouldn't fit through the door. And even if it had, it simply took up too much of the closet space.
When you can't fit the gun safe in a conveniently tucked away spot in the house, it may end up sitting along the wall in a room. It may still be hidden from most guests in your home, but it's not really hidden from kids or any service providers in your home. And, most gun safes don't exactly classify as decorative furniture either (although some certainly can).
 When this client designed their custom house plan, they created a space specifically for the gun safe. It had exactly the right dimensions and made use of an otherwise unusable space. They designed the gun safe nook in the master closet, which was tucked under the stairs of the house. All doorways into the bedroom and closet were wide enough for both the gun safe and the two-wheel dolly required to move it.
When this client designed their custom house plan, they created a space specifically for the gun safe. It had exactly the right dimensions and made use of an otherwise unusable space. They designed the gun safe nook in the master closet, which was tucked under the stairs of the house. All doorways into the bedroom and closet were wide enough for both the gun safe and the two-wheel dolly required to move it.
Once the gun safe was moved into its spot, it was hidden from view but still easily accessible by the owners of the home. It was the perfect solution!
For more than just gun safes
Of course, design creativity like this isn't limited to just gun safes. It can apply to any big, awkward pieces of furniture. Maybe that's vault storage for valuables in a home office or even just a custom closet large enough to store holiday decorations.
When it comes to a custom home, there are plenty of options to make the little and big things work for your family.
