When building a home there’s a lot to consider. The location, the timeline, what features you want. But the biggest question on a home buyer’s mind is always cost, and that’s often the question with the most difficult answer.
Unfortunately, too many builders have an all-too-ready answer for this question, and this answer actually tells you more about the builder than about the house they’re proposing to build you. That answer is the house’s price per square foot, and it’s a deeply problematic answer meant to trick rather than inform you.
Before you begin comparing builders by the prices per square foot they’re quoting you, let’s explore how these costs are determined, what factors are at play that can skew a home’s price, and how you can truly compare builders to pick the best one for you.
Too many consumers go into the home building process relying on builders who are more interested in making money off of them than working as partners to create their dream home. With the information I’m about to share with you, you will be able to buy your custom Oklahoma home with confidence without falling for bad sales tactics or paying for a builder’s incompetencies.
If you are looking for a contractor to build you a custom home, there’s a good chance you’ll come across one or more who will quote you a price based on a home’s price per square foot. This easy-to-calculate number is the house’s overall price divided by the size of the house and is meant to give the buyer a sense of the home’s value to compared to other homes.
Unfortunately, this simple metric is a terrible one to compare houses with because it leaves so much out.
When a builder talks about price per square foot, I always want to ask them to build me a home that's only one square foot. I'll give you $125, you give me a three-bedroom, two-bathroom home.
Sounds absurd, right? That's how it sounds when builders quote a price based solely on a square foot. It's a chicken-and-egg sort of problem. Maybe you've already come up with the perfect house plan. How can you know how much a house will cost to build without adding up all the elements of that particular plan? Why is one square foot worth $125? Is each square foot worth the same amount? Why is one square foot worth more than another? It doesn't make any sense, and that's because builders who price per square foot aren't really sure on what it's costing them to build a house.
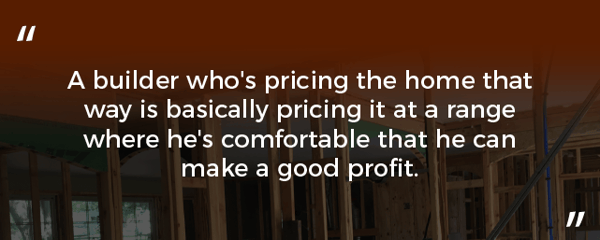
Pricing per square foot is backwards, and it almost always leads to a bad deal for you. A builder who's pricing the home that way is basically pricing it at a range where he's comfortable that he can make a good profit. What gets sacrificed in that equation is your budget.
Let’s keep talking about why the math doesn’t quite work out when comparing the price per square foot of different house plans and how you can make the most of your budget with proper home plan comparisons by trustworthy builders.
The question of price per square foot in building a new home comes up often and the explanation of how that price is determined can be confusing. Because of this, I wrote this case study comparing 2 homes my company built in 2016 to give you, the potential home building client, insight into the price per square foot game my industry has forced everyone to play.
I picked 2 houses of 2 different sizes and 2 very different configurations to show the effect of square footage on the price per square foot as well as the way configuration (meaning the layout of the rooms, cabinets, etc.) affects the price of the whole house, regardless of square feet.
The houses had similar finishes, were built in the same time frame, and are in the same market area. They were both built using the same set of suppliers and contractors, so labor and material unit costs are the same. My company contracted the building of both houses, so the management systems were the same.
Here is a summary of the 2 houses in the case study:
House #1:
2908 square feet of conditioned (living) space
3 car garage
4 bed
2 1/2 bath
House #2:
3670 square feet of conditioned (living) space
3 car garage
6 bed
3 1/2 bath
Below you'll find the overall costs for certain groups of items, and these are actual numbers. To keep it readable and not totally confusing, I combined lots of individual items together, otherwise the table would have over a hundred items. Also, there are many items not included here because they aren't relevant to the overall point and just make it confusing.
|
Cost Comparison: Overall Item Cost |
||
|
House #1(2908 sf) |
House #2 (3670 sf) |
|
|
Structure |
$96,646 |
$104,833 |
|
Mechanicals |
$34,311 |
$40,557 |
|
Trim, cabinets, paint |
$24,875 |
$31,937 |
|
Countertops, flooring |
$24,706 |
$20,311 |
|
Land development |
$25,600 |
$14,432 |
Again, the above table doesn't include every single item it takes to build a house, but what's included is a good snapshot of the stuff that isn't totally square footage dependent.
Next, let's look at the cost per square foot of each of the above items. In other words, the amount that each item contributed to the cost per square foot:
|
Cost Comparison: Item Cost per Square Foot of House |
||
|
House #1 (2908 sf) |
House #2 (3670 sf) |
|
|
Structure |
$32.55 |
$28.58 |
|
Mechanicals |
$11.80 |
$11.05 |
|
Trim, cabinets, paint |
$8.55 |
$8.70 |
|
Countertops, flooring |
$8.50 |
$5.53 |
|
Land development |
$8.80 |
$4.89 |
As you can see, everything except trim / cabinets / paint cost more per square foot in House #1 than in House #2.
What this demonstrates is the principle that as the size of the house goes up, the price per square foot goes down.
That rule applies for any houses of comparable quality and finish levels.
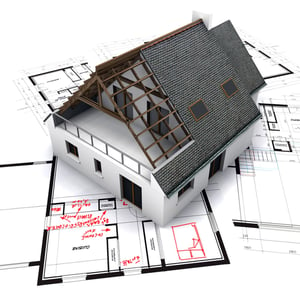 Also note that the Land Development category cost nearly twice as much in House #1 than House #2 - that's a category that is totally unrelated to the size of the house. Whatever it costs to prep the land (dirt work, well, septic system, hauling off trees and/or debris, etc.), is what it costs. If you have lots of square feet to spread that cost over, then you'll have a lower cost per square foot. It will show up as a number in the cost per square foot calculation, but is irrelevant as a comparison between 2 houses.
Also note that the Land Development category cost nearly twice as much in House #1 than House #2 - that's a category that is totally unrelated to the size of the house. Whatever it costs to prep the land (dirt work, well, septic system, hauling off trees and/or debris, etc.), is what it costs. If you have lots of square feet to spread that cost over, then you'll have a lower cost per square foot. It will show up as a number in the cost per square foot calculation, but is irrelevant as a comparison between 2 houses.
So what's the point of all this? I want to show you how dangerous it is to get suckered in by a discussion of cost (or price) per square foot when you're comparing houses or builders. There are so many factors involved in determining cost to build that it's easy for the seller of any house to game the system by manipulating what is included to either raise or lower the price per square foot.
Let’s continue on to further explore why larger houses have lower prices per square feet and how those numbers don’t account for all of the important factors.
In theory, looking at the cost per square foot when building, buying, or selling is an easy way to compare one house to another. It's like looking for the cost per ounce when deciding what size of mustard or mayonnaise to buy at the grocery store, right?
Not exactly.
When it comes to houses, larger houses generally have a lower cost per square foot. Why? Because the bigger the house plan, all other things being equal, there are more square feet to spread the cost over.
Earlier we looked at the costs of building two homes and how the smaller home had a higher cost per square foot than the larger home only because it had less square footage to spread out the cost of materials and building. Here’s another example that demonstrates the same point.
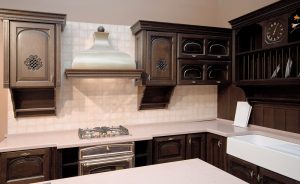 Let's say you have a $40,000 kitchen planned for your dream home. That cost includes everything in the kitchen—cabinets, granite countertops, flooring, appliances, lighting, etc. It's your dream kitchen.
Let's say you have a $40,000 kitchen planned for your dream home. That cost includes everything in the kitchen—cabinets, granite countertops, flooring, appliances, lighting, etc. It's your dream kitchen.
Put that kitchen in a house that's 2,000 square feet. That kitchen costs $20 per square foot of your total house. Now put that kitchen in a house that's 4,000 square feet. Same exact kitchen now costs $10 per square foot of your total house.
Here's an insider secret to consider: the last square foot is the cheapest square foot. You can design a house plan with everything you want, and it comes out to 2,500 square feet. Now add three feet of width right down the middle, and that house is 2,800 square feet. That last 300 square feet is strictly living space. The only materials required are slab, frame, roof, drywall, paint, and carpet (or other flooring).
Square footage that results in strictly living space is the cheapest kind to build, but you're still adding square footage to the house and thus increasing its resale value. That's valuable square footage!
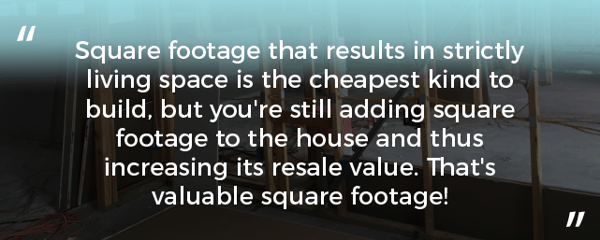
Adding extra square footage will lower your overall price per square foot even as it adds to the overall cost to build. But if you choose basic living space for additional square footage instead of more expensive square footage (like kitchen or bathroom space), the lower cost per square foot works even more in your favor.
This is how builders decrease the price per square foot in houses while increasing the overall price, making it appear that the larger house is ultimately the better value because it seems you’re getting more for less as the home buyer when really you’re just getting more empty space.
Sure some buyers may want that space, but ultimately this practice skews the price per square foot and makes it a useless tool for consumers trying to compare home values. This practice also causes problems for home buyers who are looking to cut costs when designing a custom home.
Savvy home buyers know that builders will have tricks to get the most money out of them, so many will try to utilize some tricks of their own to get what they want at the price they want.
Early in the process of building a custom home, many people will look around online at a range of house plans to start getting some ideas of what they want. That's a good thing, really, because it helps define your priorities so you can discuss them with your builder during the actual design process.
But all too often, someone falls in love with a house plan that's well beyond their budget. And then they ask, "Can I shrink this house plan and make it less expensive?"
The answer? No, you can't.
Remember what we said earlier--the last square foot you build on a house is the cheapest. That's also the first square foot you take out if trying to shrink a house plan.
We’ll use another example to demonstrate what I mean. Let's say a builder quotes you $200,000 for a 2,000 square foot home. That's $100 per square foot to build. Now let's say your budget is only $180,000. If you cut 200 square feet out of the plan and build it for the same $100 per square foot, the house now fits your budget, right?
Wrong.
That $100 per square foot is the average cost of all the square feet in the house. Let's say the house has a $1,200 oven in it. An oven takes up about six square feet, so it actually costs $200 per square foot. When you shrink the house, are you going to take out the oven?
Nope.
Let's say the air conditioning equipment costs $8,000. Will you put a smaller air conditioner in a house that's only 200 square feet smaller? Nope. So the cost of your air conditioner just went from $4 to $4.44 per square foot.
The square footage you take out isn't going to be the expensive stuff, like light fixtures, appliances, cabinets, countertops, toilets, heat and air, or the land the house is built on. You're going to take out stuff like lumber, concrete, carpet, and shingles. You're going to take out living space that doesn't cost much to build.
Plus, a design you shrink isn't going to work the way the original did. Designers don't create elements of a home in isolation and then stick them together to create a house. When you randomly shrink rooms, you're probably creating new design problems that will need to be solved.
If you're budget-conscious and want to build a new home, start with a design that's smaller than what you can afford. Making a plan bigger is less expensive per square foot, since you're adding inexpensive living space typically. The math now works in your favor.
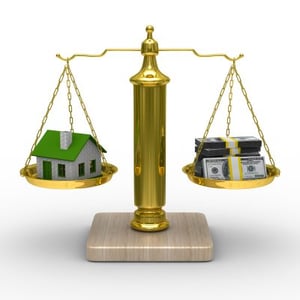 So shrinking a house plan won’t make it fit into your budget like you hoped, but there are ways to compare price per square foot between different builders so you can find a custom home that has the features you want and still stick to your budget.
So shrinking a house plan won’t make it fit into your budget like you hoped, but there are ways to compare price per square foot between different builders so you can find a custom home that has the features you want and still stick to your budget.
Because houses aren't like cars or other items you may purchase, (you can't go to 3 different builders and look at the exact same make and model), it's really difficult to do any kind of meaningful comparison. Comparing 2 different houses, with different features, sizes, and locations, is difficult because the 2 houses might not have anything in common.
That’s why people try to compare houses according to price per square foot. All houses have a price and a size! Now all you have to do is compare price per square foot and you can tell which house is the better value, right?
Oh, how I wish it were that simple. As my dad says, “Let me throw the Hope Diamond in the bathtub and then let's figure the price per square foot".
I just checked Wikipedia, and the Hope Diamond is valued at anywhere from $200-250 million dollars. Let's be conservative and say it's only worth $200 million. If you put it in the bathtub of a 2,000 square foot house, the value of that house would increase by $100,000 per square foot.
That's a pretty high price per square foot - for that price, do you think that house should also come with a garage door opener?
That's a ridiculous example, of course, but it demonstrates the problem with comparing houses using cost per square foot.
Every house has different features and materials that contribute to the cost per square foot and overall value of the home. That’s why when comparing house plans and builders you have to take into account more than the price per square foot. You have to consider what’s really valuable in the home and not necessarily how the cost of those features compares to the space of the home.
Here are the big items that affect price per square foot. Compare these items in a house you're considering building or buying to help you compare one house to another (or one builder to another):
Land: If you're looking at a house / land package, and the land cost is hidden in the total, try to find out what the land actually cost. In the example above, I used a 2,000 square foot house because it makes the math easy (and I'm an easy math kind of guy). Let's say you're comparing 2 houses, both 2,000 square feet, and house number 1 is sitting on a lot that cost $20,000. That's $10 per square foot just for the land.
Let's say house number 2 is on a lot that cost $30,000, which is $15 per square foot just for the land. There's a $5 per square foot difference in the two houses already, and we haven't even looked at the houses yet.
Garage size: 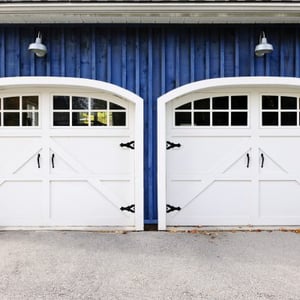 When you divide the price of the house by the size, the size you're using is the living area, or the area of the house that is covered by heating and air conditioning. That area doesn't include the garage, but the garage still costs money to build, right? For a typical garage stall (one car), I usually figure a cost of around $10,000, which means a 2-car garage would cost around $20,000 and a 3-car would cost around $30,000.
When you divide the price of the house by the size, the size you're using is the living area, or the area of the house that is covered by heating and air conditioning. That area doesn't include the garage, but the garage still costs money to build, right? For a typical garage stall (one car), I usually figure a cost of around $10,000, which means a 2-car garage would cost around $20,000 and a 3-car would cost around $30,000.
That cost gets spread out over the square footage, so the 2-car contributes $10 per square foot, and the 3-car contributes $15 per square foot. Just as in the land example (notice how I used simple math again - keeps me from messing up), there's a $5 per square foot difference just in the garage size.
Covered porches and patios: Similar to the example of garages above, the covered porches and patios add to the cost, but not to the square footage. To give you an idea, I usually figure about $38 per square foot for porches and patios, so a 12x12 patio will cost about $5,500, adding about $2.75 per square foot to a 2,000 square foot home or $2.20 per square foot to a 2,500 square foot home.
Cabinets: Most of the homes we build have a kitchen (duh), 2 or 3 bathrooms, and a laundry room. Let's take the typical 2,000 square foot house again, and let's say it has 2 bathrooms (and a kitchen, of course). Now, doesn't it seem realistic that I could build a 3,000 square foot house and it still has 2 bathrooms and a kitchen of sizes similar to the rooms in the 2,000 square foot house? Sure, I do it all the time. So, the cabinets in each house cost the same - a realistic number for each house is $5,500. In the 2,000 square foot house, the cabinets contribute $2.75 per square foot, whereas in the 3,000 square foot house, the cabinets contribute only $1.83 per square foot (OK, I had to get out my calculator for that one). That's a difference of $0.92 per square foot, and you'll notice an interesting thing... the bigger house had a lower cost per square foot for the cabinets. More about this phenomenon later.
Heat and air: This one is related to the size of the house, since a bigger house needs a bigger air conditioner, but air conditioners don't come in an infinite array of sizes. In other words, you can get a 3-ton air conditioner (a "ton" is the measurement of an air conditioner's capacity to remove heat from the air - for nerds like me, that's 12,000 Btu's for each ton), but you can't get a 3.1-ton air conditioner. That means a 2,000 square foot house and an 1,800 square foot house might have the same size air conditioner, because a size bigger would be too big for the 2,000 square foot house and a size smaller would be too small for the 1,800 square foot house. Let's say we use a 4-ton AC for each house, at a cost of roughly $6,800 installed. Again with the calculator, that's $3.40 per square foot for the 2,000 square foot house and $3.78 for the 1,800 square foot house. Again, note that the cost per square foot is higher for the smaller house.
 There are quite a few items that could be the same cost in houses of very different sizes, which means cost per square foot can vary widely in two houses that have identical features. You can imagine how different light fixtures, faucets, appliances, and flooring could have a huge influence over price per square foot. The bottom line is that the items you select to go into your new house will determine the cost, and the cost per square foot, much more than the choice of builder will.
There are quite a few items that could be the same cost in houses of very different sizes, which means cost per square foot can vary widely in two houses that have identical features. You can imagine how different light fixtures, faucets, appliances, and flooring could have a huge influence over price per square foot. The bottom line is that the items you select to go into your new house will determine the cost, and the cost per square foot, much more than the choice of builder will.
The only way to get the exact number, rather than comparing builders by some arbitrary price per square foot, is to find the builder you like and trust, and work through the process of designing or picking a house plan, specifying the features, and adding it all up. Otherwise you’re just going to fall for an unscrupulous builder’s tricks and get hit with a lot of hidden costs.
If you haven’t figured it out yet, there's a dirty little secret about price per square foot that the building industry would prefer I didn't share with you: price per square foot is a game home builders use to reel you in.
In fact, I used to play it too—until I realized I was doing my customers a disservice. I'm pretty sure I've lost some deals by not playing that game, and I sincerely hope those people I lost got a great deal somewhere.
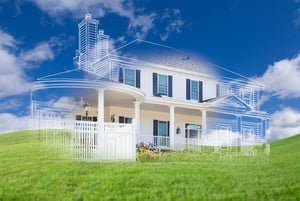 Here's the problem with the price per square foot game. With a custom home, there's no way to quote a price per square foot until I know every detail about the home. It'd be dishonest.
Here's the problem with the price per square foot game. With a custom home, there's no way to quote a price per square foot until I know every detail about the home. It'd be dishonest.
Think about it: the home you're building on your land is your home, not your builder's home. If your builder gives you a price per square foot before you've shared any of your wants, needs, and dreams, how can that home they're selling you be what you want it to be? Wouldn't he just be quoting you a price per square foot for a house HE wants to build?
Or worse: the builder knows that the reason you're asking is so you can compare, or shop around, so he has every incentive to low-ball you so he can reel you in.
1. The builder advertises, or tells you, a really low (and attractive) price per square foot. Not having any real way to compare, you make an appointment and sit down with a builder based on that low price per square foot.
2. As you get into the details of the actual house you want (as opposed to the house with that really low price per square foot), you start to get really excited as the builder encourages you to keep the details, the wish list, coming.
3. You spend many hours working with the builder, going back and forth on design and detail changes, until you get to that dream house you've wanted to build so badly. At this point, you are 100% emotionally invested in that design and that builder.
4. From here, one of two things happens:
The builder does his estimating and comes back with a price for the house. You do the arithmetic, and the price per square foot went from the $85 / square foot he reeled you in with to a more realistic $115 / square foot that it's going to take to build the house. You're so far down the path now you can't imaging starting over.
Or
The builder comes back with a cost estimate and an offer to build the house as "cost-plus", meaning you pay the cost to build plus a fee. You'll find out about halfway through the build that the builder's estimate was 30% low, but it's too late by then.
Either way, you've invested a whole lot of time, and probably a significant amount of money, just to find out that the cost to build your forever home is very different than the story the builder told you to get you in the door (and quite frankly, the story you were all too willing to hear).
A builder couldn't begin to honestly give you a number until he or she knows exactly what you want. We don't buy our cars by the pound or our clothes by the thread. Why use a commodity price like price per square foot for something as dear to us as our forever home? Commodity pricing works for corn and potatoes—but for your home?
Don’t fall into the trap of oversimplifying the pricing of your dream home. If it’s too good to be true, there’s something they’re not telling you. That’s why I’m sharing this secret with you, so you can avoid the mistake other custom home buyers make all the time.
So how do you get your dream home built within budget with all these sneaky builders trying to mislead you with their prices? Luckily there are plenty of honest builders out there too. You just need to do your research and know what to look for.
 Do
DoSeek out a builder who listens first before giving you an unfounded price per square foot quote or shoving a ten-page list of included features in your face. Who cares what the builder thinks should go into your home? Shouldn't that be your choice? Structural items aside, what goes into your house should ultimately be your decision.
Be wary of the builder who has a ready answer for "How much are your homes per square foot?” Whatever the number is, there's no way it can be based on the vision you have in your mind. As we’ve discussed before, how can it be?
Look for a builder who is committed to your needs and wants and to staying within your budget. Stock plans and generic lists of included features usually don't cut it for families who want to make sure they're maximizing their budget.
Ask about various financing options, and don't forget everyone's financial situation is going to look different. Can your prospective builder help you work through various options? What about helping with financing challenges? How willing does he or she seem to be to listen and help you come up with creative financing solutions?
There's so much more that goes into the value of a house than the price per square foot. You are much, much more than a commodity, and so is your dream home.
I want to give you one more tip that will help you pick a builder who knows what they’re doing and is confident in the quality of homebuilding they offer.
Usually, when I'm in a conversation with someone who wants to build a custom home on their land, I can tell whether or not they've been shopping around for builders.
How? It's in the questions they ask.
If they've been interviewing several builders, people will ask very good questions that strike to the heart of the matter.
One of the most common of those questions is, "What's the smallest home you'll build?" Typically, people ask that question because they've interviewed a few different builders, and each time they've been told that the home they want to build is smaller than that builder's minimum square footage.
So the builder isn't interested in building their home.
While that's a common answer, I can't tell you how many people I've talked to who are frustrated by the building process because they want to build a house that is exactly enough room, and no more. Maybe they want a 1600-square-foot home with a two-car garage (or no garage!) or perhaps they're willing to sacrifice space for the design touches and finishes they've dreamed of for years.
Why is it so hard for people with those dreams to find builders? And how can this question help you find a great builder no matter what size of home you want?
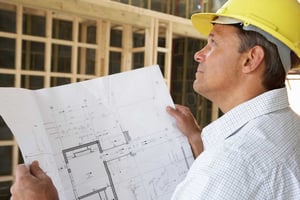 Let's explore a little bit why builders have a minimum in the first place. It comes down to skill—but maybe not in the way you'd think.
Let's explore a little bit why builders have a minimum in the first place. It comes down to skill—but maybe not in the way you'd think.
My dad has been building in central Oklahoma since 1964, and he's always told me that it's far more difficult to build a small home than a big one. We tend to think of larger homes as more fancy and requiring a different skill set from the contractors than a smaller, simpler home would.
Here's the dirty little secret: every home builder uses subcontractors, and the same subcontractors who are doing work for the entry-level home builder are also doing work in Gaillardia and other high-end neighborhoods.
The difference isn't in the skill set of the subcontractor, it's in the skill set of the builder. The smaller the home, the less room there is for error. A builder has to coordinate several aspects smoothly in order to properly build a house:
Home design/blueprint
Document control
Scopes of work for contractors
Schedule for all parts of the build
Client communication
If he hasn't mastered those elements, a builder will make enough mistakes building a home that the only way he can make a living is to have a big margin of error. The larger the home, the bigger the margin for error.
Of course, it's ultimately the client who pays for that. Since a smaller home comes with a smaller price tag, there is a smaller margin for error as well. And there may not be enough wiggle room for that builder to be comfortable building a smaller home.
So rather than telling you he can't afford to build a smaller home because he knows he'll make too many expensive mistakes, he'll simply tell you that your home is below his minimum square footage. When really, it's just beyond his skill level.
Even if you are looking to build a large house, asking a builder if he has a minimum square footage can give you a clue as to his skill level. If he has a minimum, it may be a sign that he lacks the confidence and experience to build a home with few to no errors and any errors he does make will come out of your pocket. Look for a builder who knows he can maintain high standards of quality no matter the size of house.
How much is the cost per square foot for a new house? Great question. Tough to answer.
There’s a lot more to pricing a house than meets the eye, and it is easy for a builder to give a manipulative (and even deceptive) cost per square foot to lure you into a sales pitch. In fact, that’s why they try to quote you a price based on cost per square foot, to lure you into a deal that feels good to you but is really only good for them. But this is your dream home and it should be all about you.
That’s why I’ve given you the right questions to ask so you can get the real answers you need when picking an Oklahoma home builder.
If you want an accurate quote for a custom house, you need to find an accurate builder, one who recognizes that there aren’t always simple answers for simple questions and is willing and able to work with you to find the admittedly more complicated, but honest answer. You need a builder who puts your needs and wants first and has the skills to deliver them within budget without giving misleading information or making errors that you’ll have to pay for later.
Building a custom home is all about getting what you want, after all.
![]()
6420 W. Memorial Rd.
Oklahoma City, OK 73142
405.285.2856
info@turnerandsonhomes.com
"I can't express enough how thrilled I am with the exceptional service provided by Turner & Son Homes! As a real estate agent, it's imperative to have a reliable and skilled builder to turn to, and Turner & Son Homes exceeded all expectations."
Bryce Wheeler, Real Estate Agent
October 2023
Turner & Son Homes | Copyright © 2018 All Rights Reserved